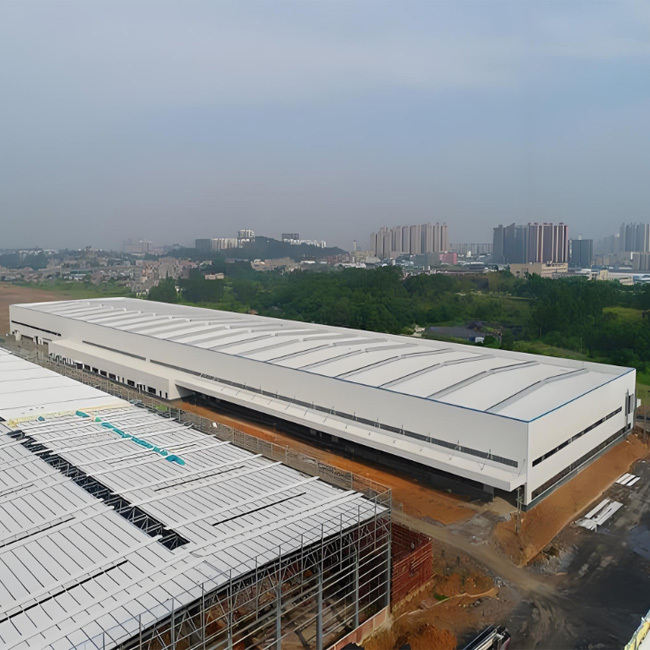| Sign In | Join Free | My himfr.com |
|
| Sign In | Join Free | My himfr.com |
|
| Ask Lasest Price | |
| Brand Name : | Lanjing |
| Model Number : | LJ-Workshop |
| Price : | 35-55$/sqm |
| Payment Terms : | TT |
| Supply Ability : | 40,000 Tons per year |
| Delivery Time : | 30-45 days |
Prefabricated H Beam Steel Structure Factory With Sandwich Panel Wall And Roof
Product Description
The steel structure factory represents a pinnacle of industrial architecture, combining durability, efficiency, and sustainability. Widely utilized in manufacturing, logistics, and heavy industries, its construction process and functional advantages have revolutionized modern production landscapes.
1. Construction Process of a Steel Structure Factory
Design and Material Preparation
Engineers create customized blueprints based on operational needs,
selecting high-grade steel beams, columns, and trusses.
Prefabricated components ensure precision and reduce on-site
assembly time.
Foundation Installation
A reinforced concrete foundation is laid to support the steel
framework, ensuring stability against dynamic loads and
environmental factors.
Primary Frame Assembly
Main columns and beams are erected using cranes, forming the
skeleton of the factory. Bolted or welded connections guarantee
structural integrity.
Secondary Components Integration
Purlins, bracings, and roofing systems are installed to enhance
load-bearing capacity and weather resistance.
Cladding and Finishing
Insulated panels or corrugated metal sheets enclose the structure,
providing thermal efficiency and aesthetic uniformity.
2. Functional Advantages
Rapid Construction: Pre-engineered components shorten project timelines by 30–50%
compared to traditional methods.
Cost-Effectiveness: Reduced labor and material waste lower overall expenses, while
recyclable steel aligns with circular economy principles.
Adaptability: Clear-span designs allow flexible interior layouts to accommodate
machinery, storage, or production lines.
Durability: Steel resists corrosion, fire, and seismic forces, ensuring
longevity with minimal maintenance.
3. Applications in Industry
Steel factories serve diverse sectors:
Manufacturing: High-ceiling spaces suit assembly lines for automotive or
machinery production.
Warehousing: Robust frameworks support heavy shelving systems and automated
logistics equipment.
Energy Projects: Solar panel installations or wind turbine component fabrication
benefit from open, customizable layouts.
4. Safety and Sustainability
Safety Protocols: Workers wear helmets and follow strict
guidelines during assembly to prevent accidents.
Eco-Friendly: Steel’s recyclability reduces carbon footprint, and
energy-efficient cladding minimizes operational emissions.
Conclusion
The steel structure factory exemplifies innovation in industrial
engineering, merging speed, resilience, and environmental
stewardship. As technology advances, its role in global
infrastructure will continue to expand, driving progress across
industries.
Specification
| Item | Materials | |
| Main steel frame | column and beam | Q235, Q355 steel, paint or galvanization |
| wind resistant column | Q235, Q355 steel, paint or galvanization | |
| Secondary bracing | Roof purlin | Q235B C/Z section galvanized steel |
| Wall purlin | Q235B C/Z section galvanized steel | |
| Tie bar | Q235,φ89*3 round steel pipe | |
| knee brace | angle steel,Q235,L50*4 | |
| roof horizontal bracing | φ20,Q235B steel bar, paint or galvanized | |
| column vertical bracing | φ20,Q235B steel bar, paint or galvanized | |
| casing pipe | φ32*2.0,Q235 steel pipe | |
| Pulling bar | Φ10 round bar Q235 | |
| Roof and wall | Wall and roof panel | corrugated steel sheet/sandwich panel |
| Protecting system | gutter | color steel sheet/galvanized steel/stainless steel |
| Trim and flashing | color steel sheet | |
| downspout | PVC | |
| self tapping screw | ||
| Fastener system | Anchor bolts | Q235 steel |
| High strength bolt | The Specifications shall be determined according to the design of steel structure. | |
| Normal bolt | ||
| Nuts | ||
| Window and door | Window | Aluminium windows |
| Door | According to requirement to choose,can be EPS door,windproof door,high-speed roll-up door,industrial sliding door etc. |




|




